-
המיקום

-
הפרויקט

-
סושיאל קלאב

-
הדירות

-
האנשים שמאחורי

-
צור קשר

נציגינו ישובו אליך בהקדם האפשרי
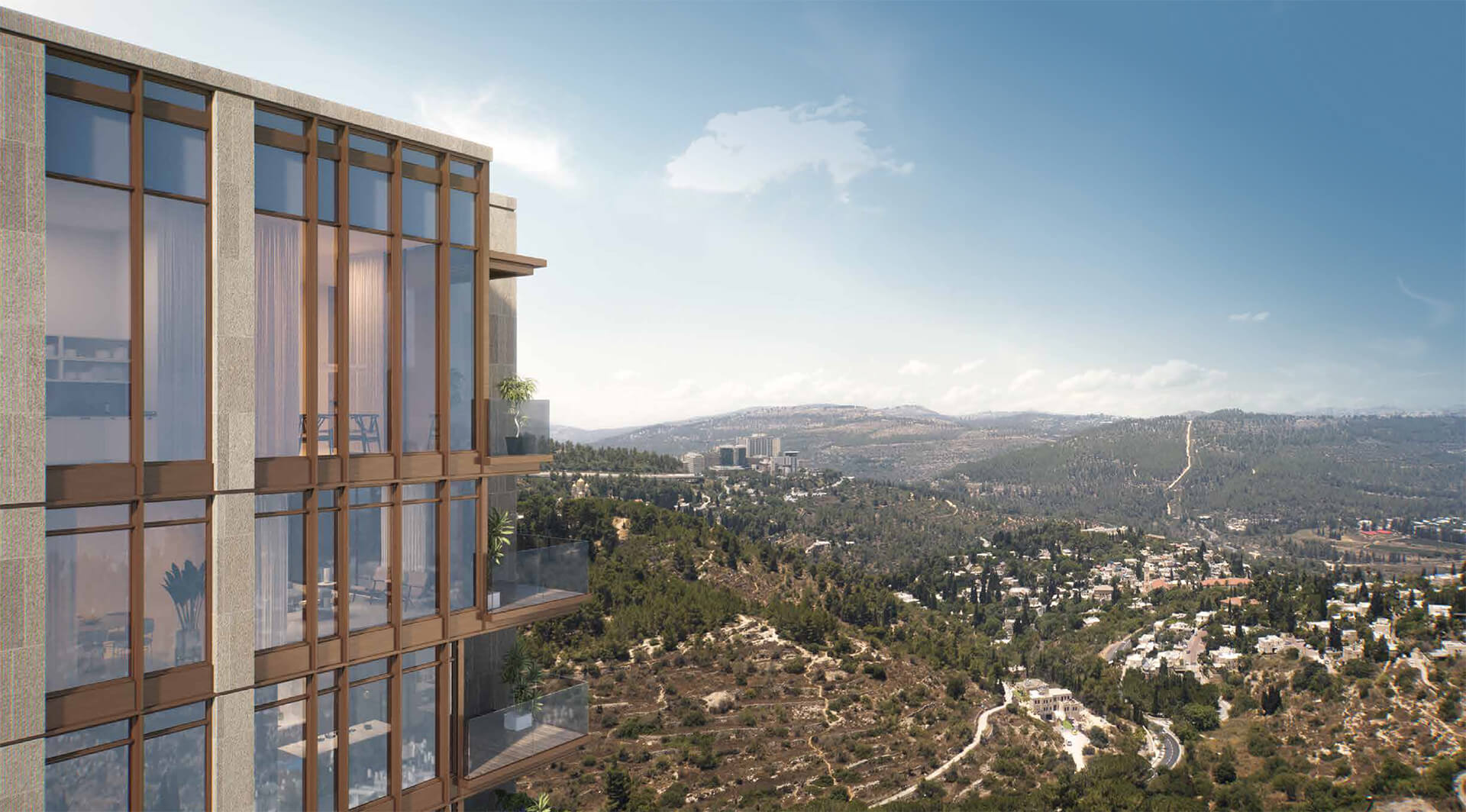
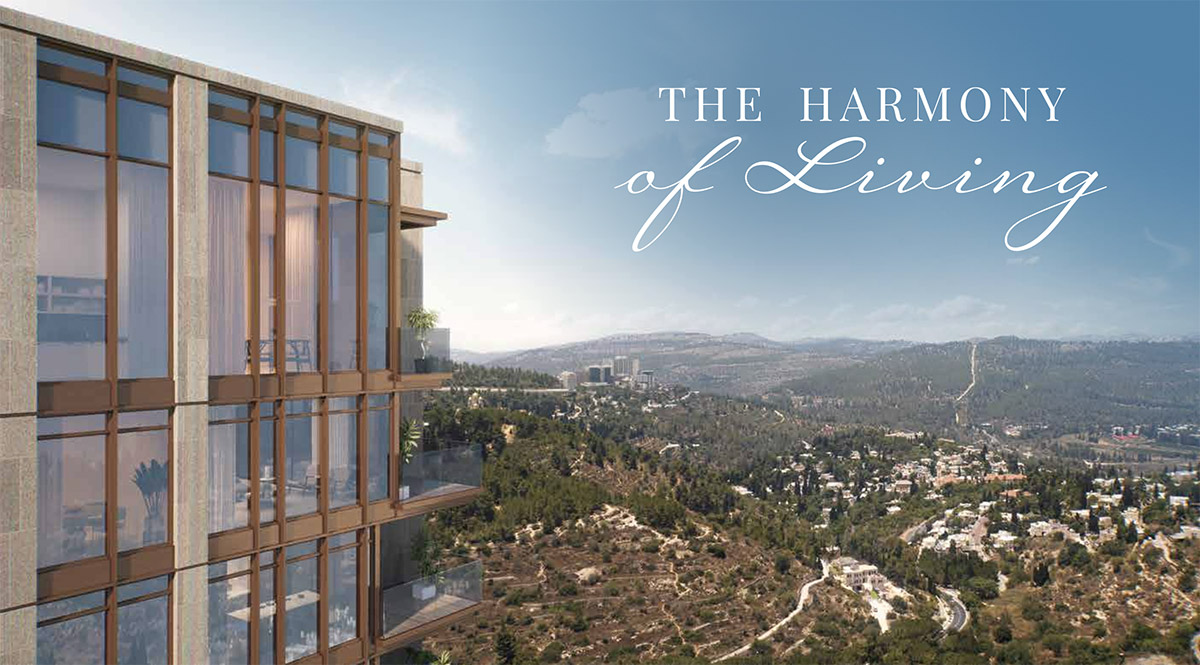

The Pastoral project is located in the southwest of the city, in an ideal location near Ein Kerem and Kiryat HaYoval: close to the light rail station, with rapid access to major traffic routes, while also being within a short distance of large parks and leading educational institutions. All of this is embraced by the beautiful natural landscape of Ein Kerem, as Pastoral enjoys an especially high position, where residents will be able to savor spectacular uninterrupted views of gorgeous scenery.
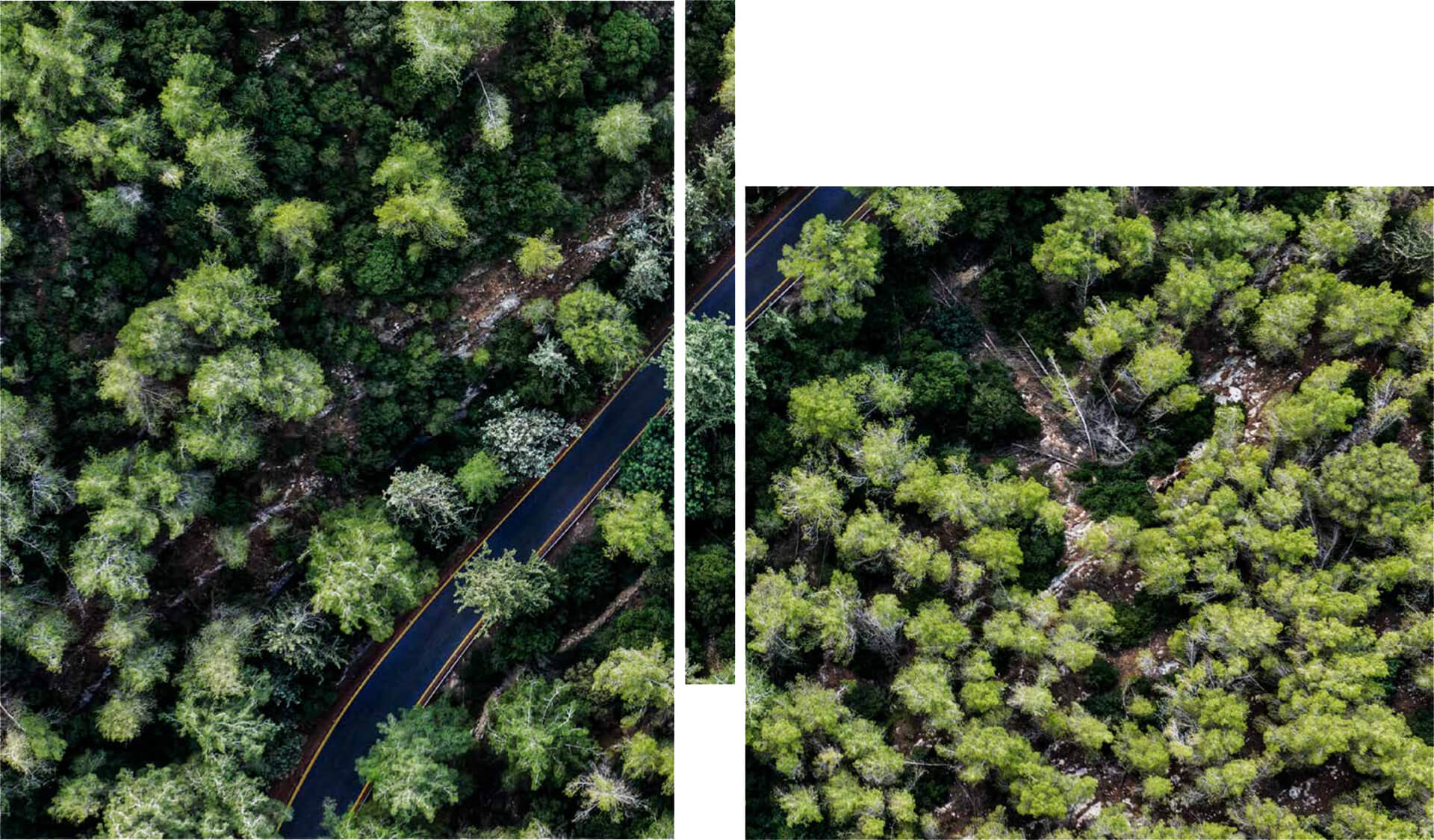
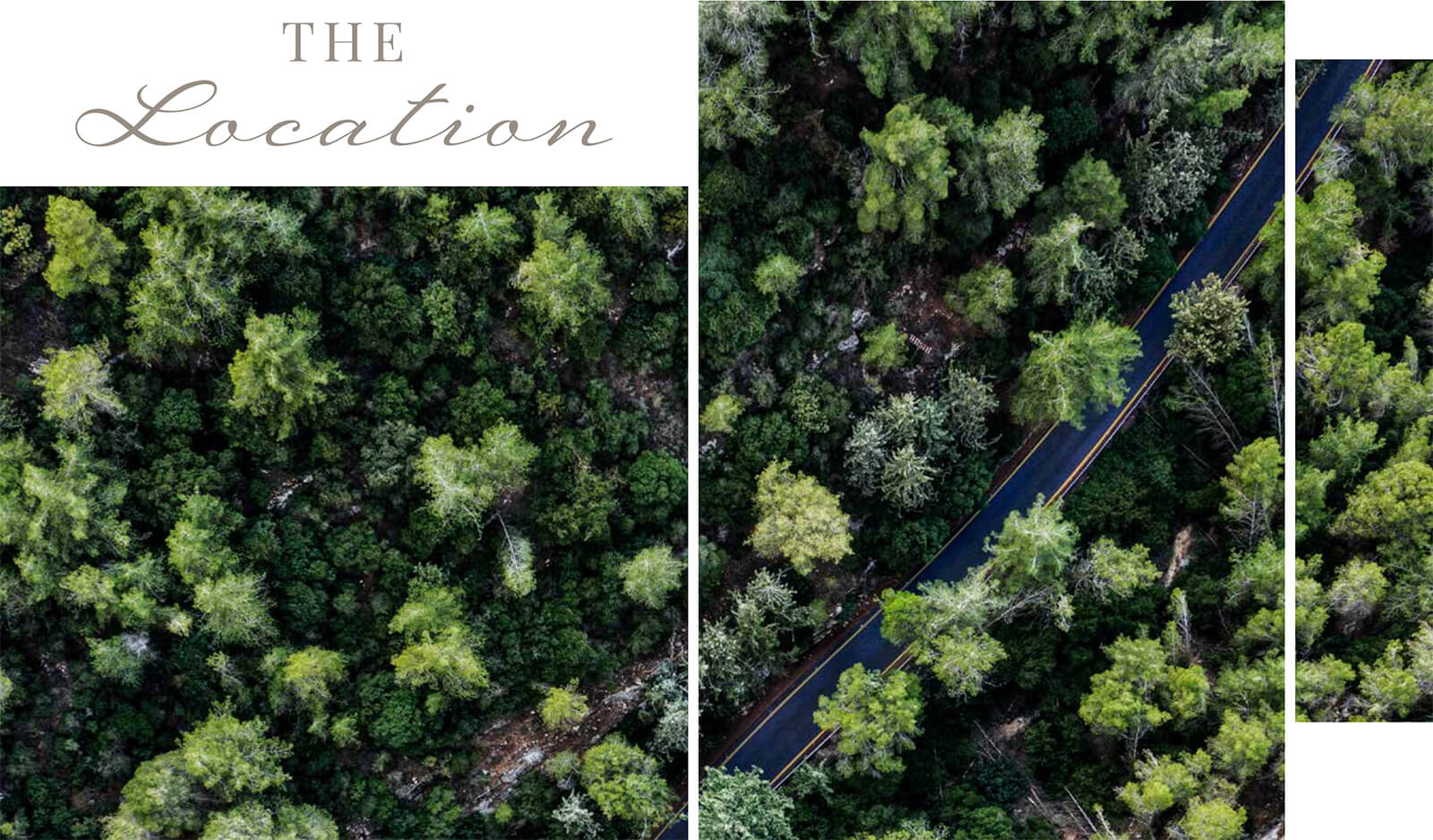

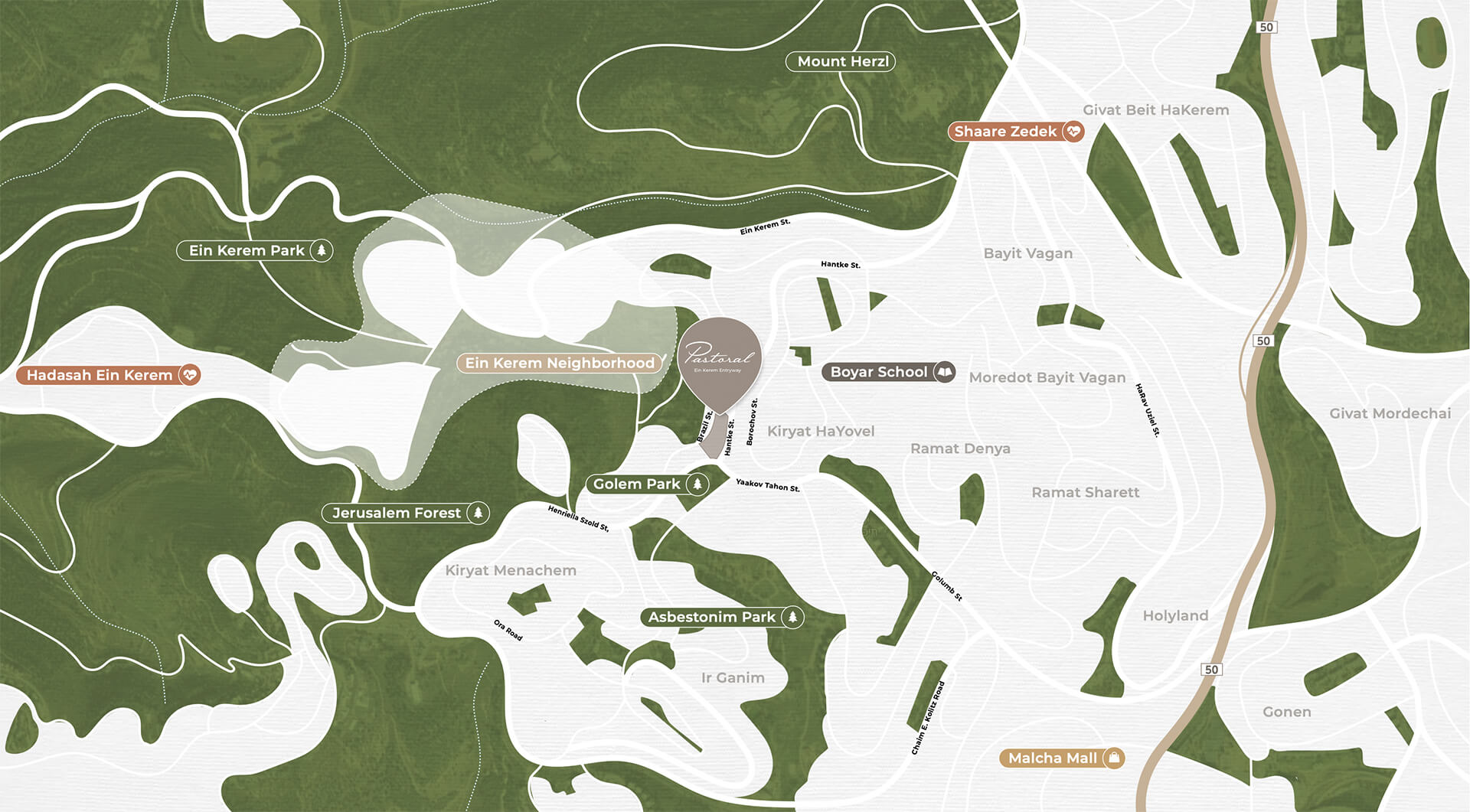
The Pastoral project by ICR is located on a mountainside, with four towers connected by their 7 lower floors. The unique topography of this setting, as well as the difference in height between Brazil Street and Arthur Hantke Street, enables traditional Jerusalem construction that is both terraced and sloped. Overlooking Hantke Street to the east and Brazil Street to the west, residents will enjoy spectacular views over all of Ein Kerem.
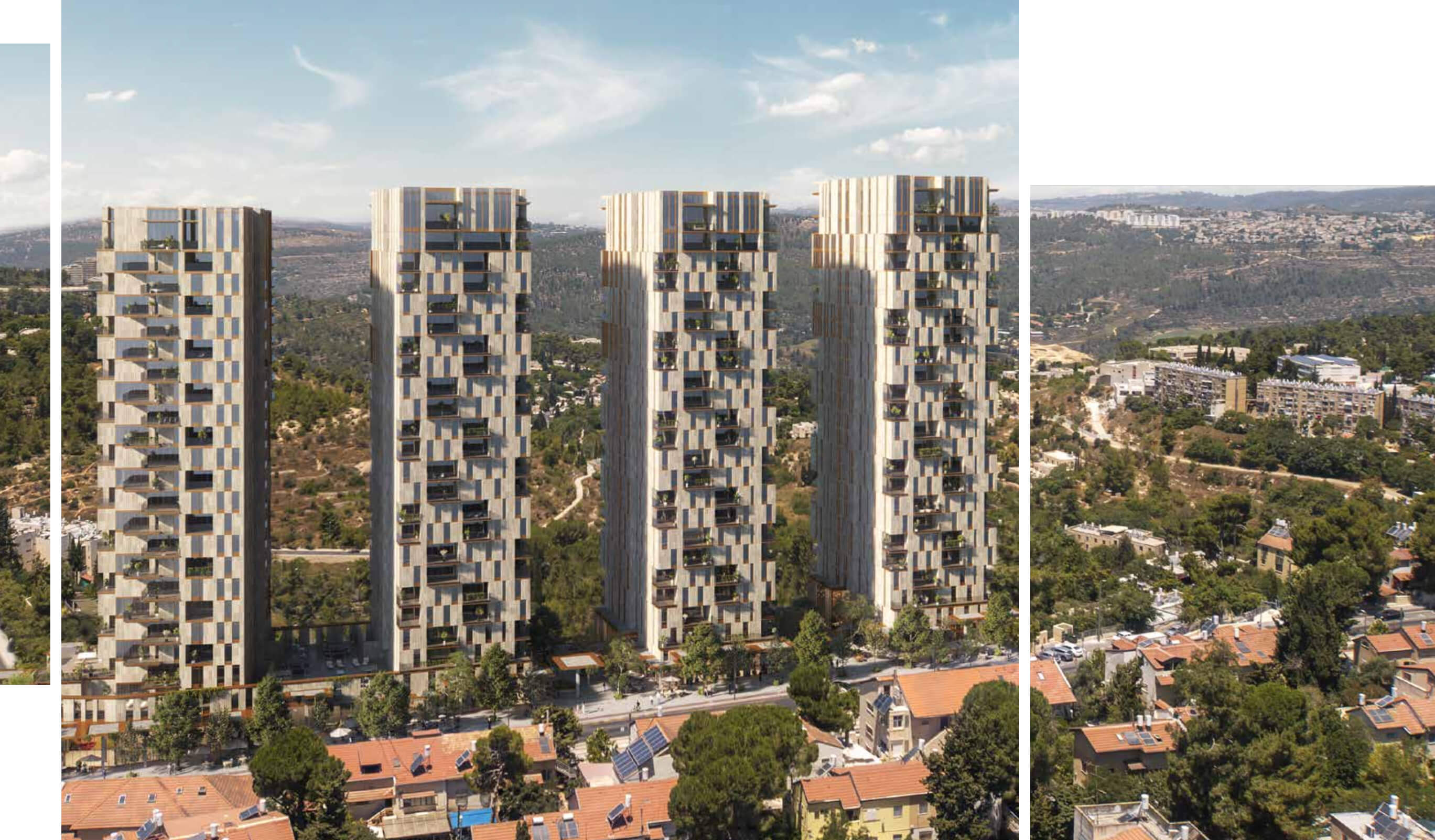
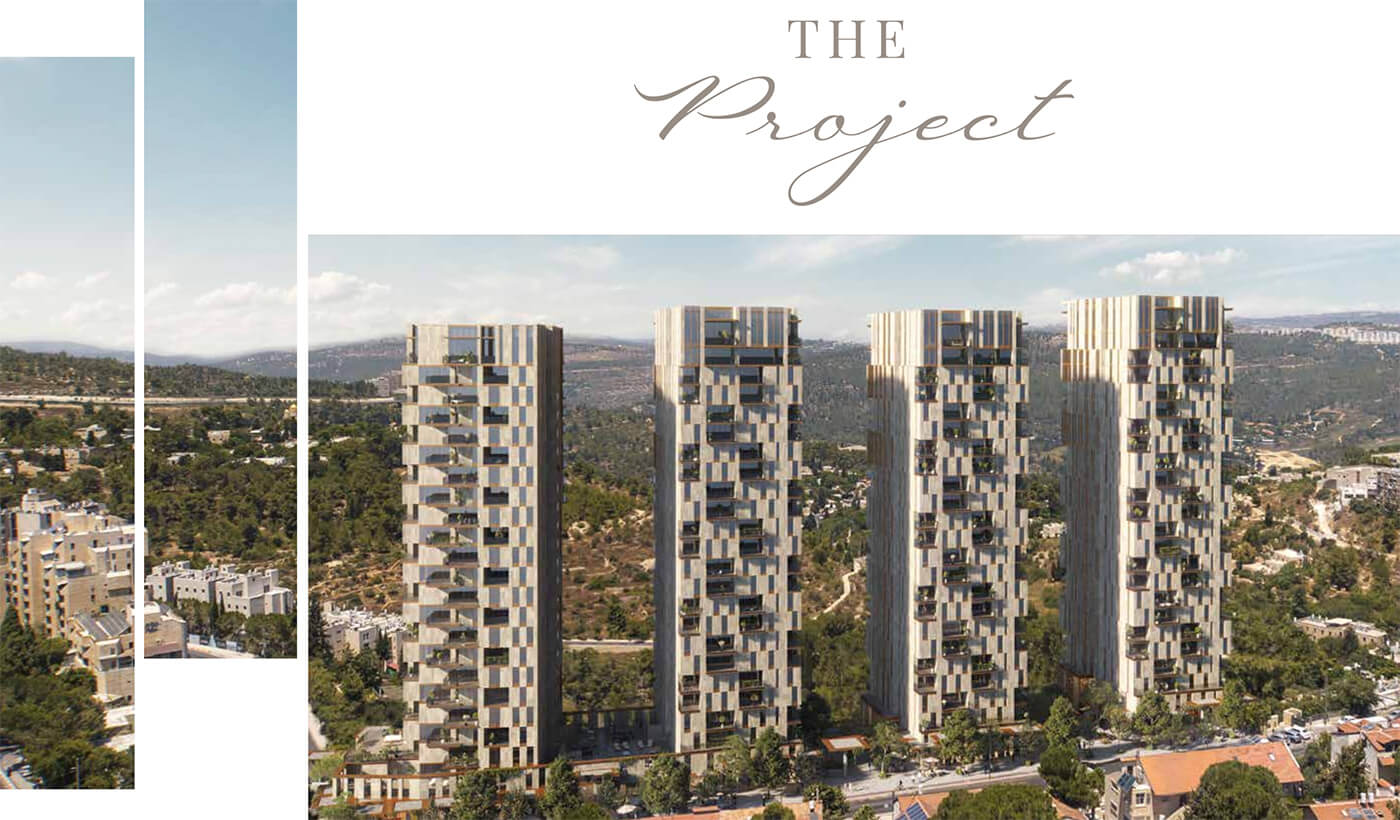

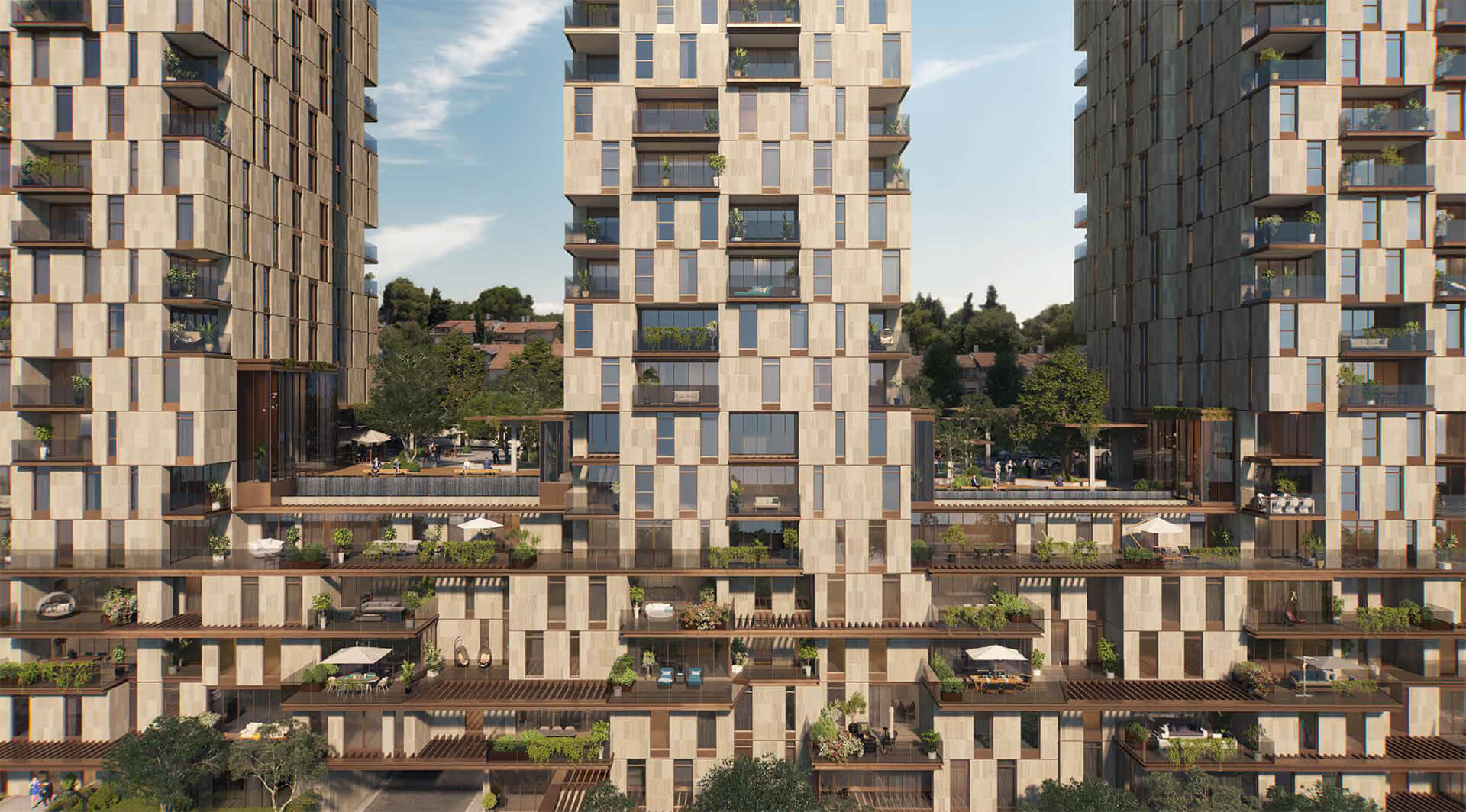
The public areas of the Pastoral project were designed by the architect Dana Oberson, placing an emphasis on a harmonious, flowing concept using wooden and concrete elements.
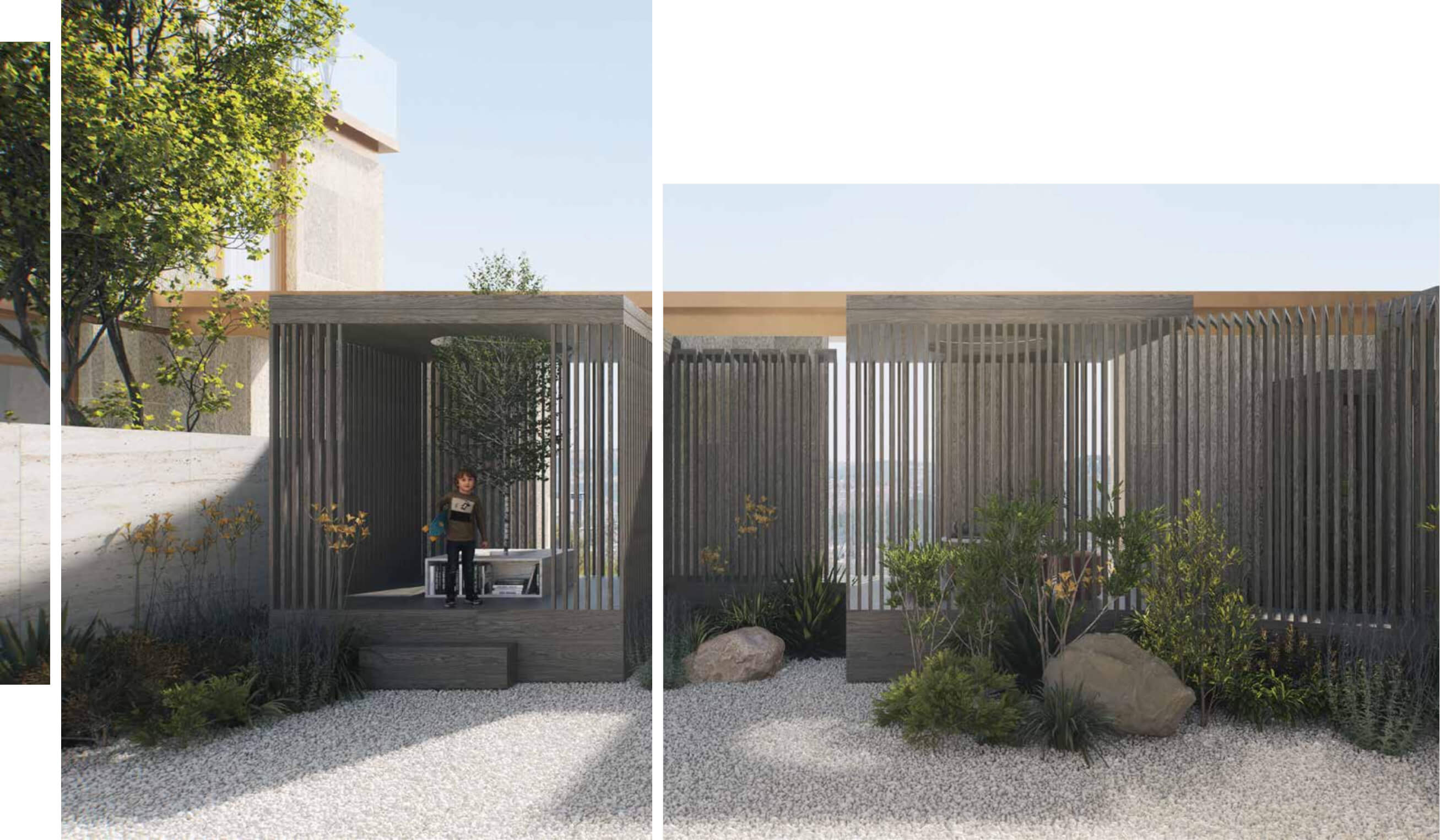
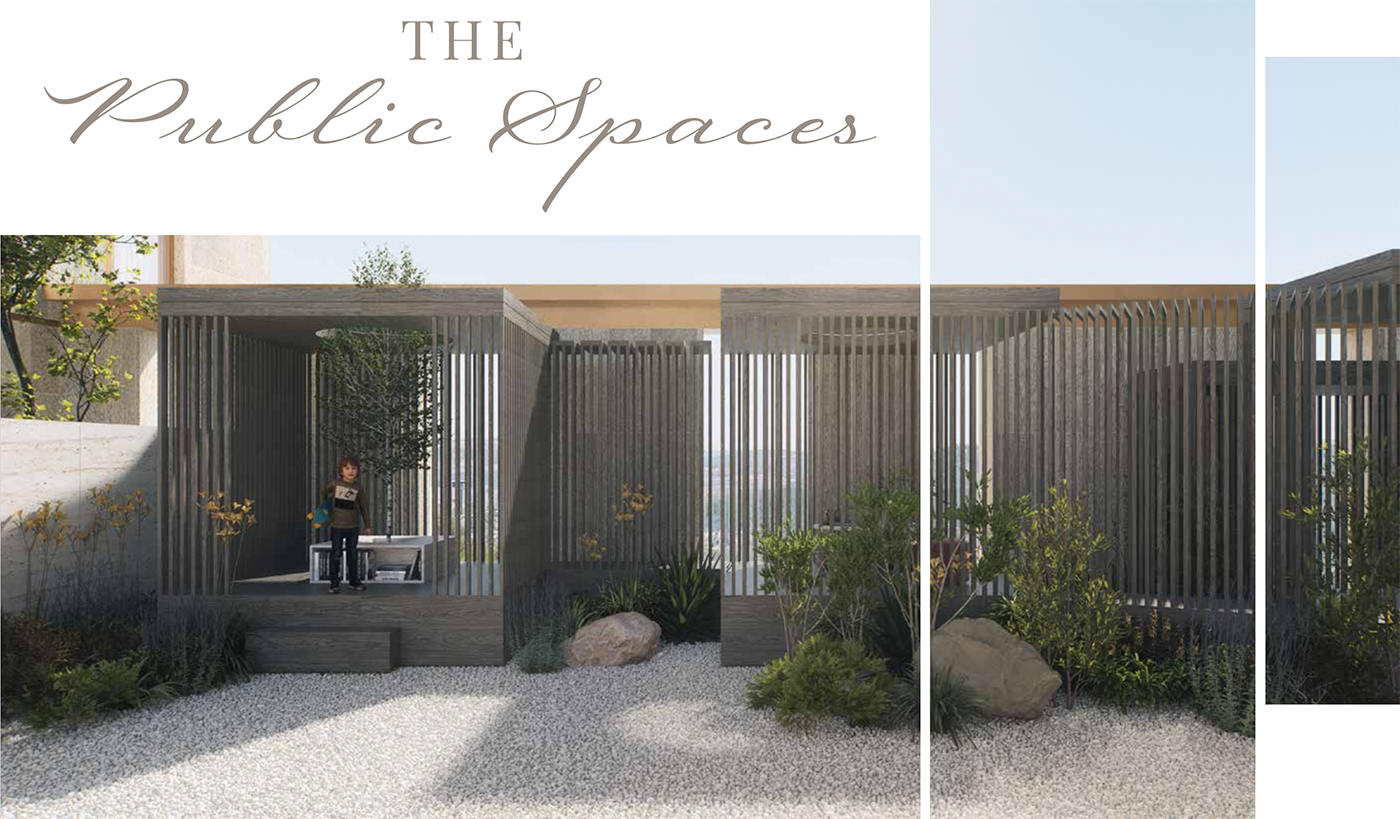

The Pastoral apartments were designed to give all residents the superb quality of life that has come to be expected from ICR’s high standards. These spacious luxury apartments benefit from efficient, functional interior spaces that consider the diverse needs of the residents themselves. The large living spaces create a pleasant open atmosphere, while the interior design is based on modern materials and technologies, creating smart homes suitable for contemporary lifestyles.
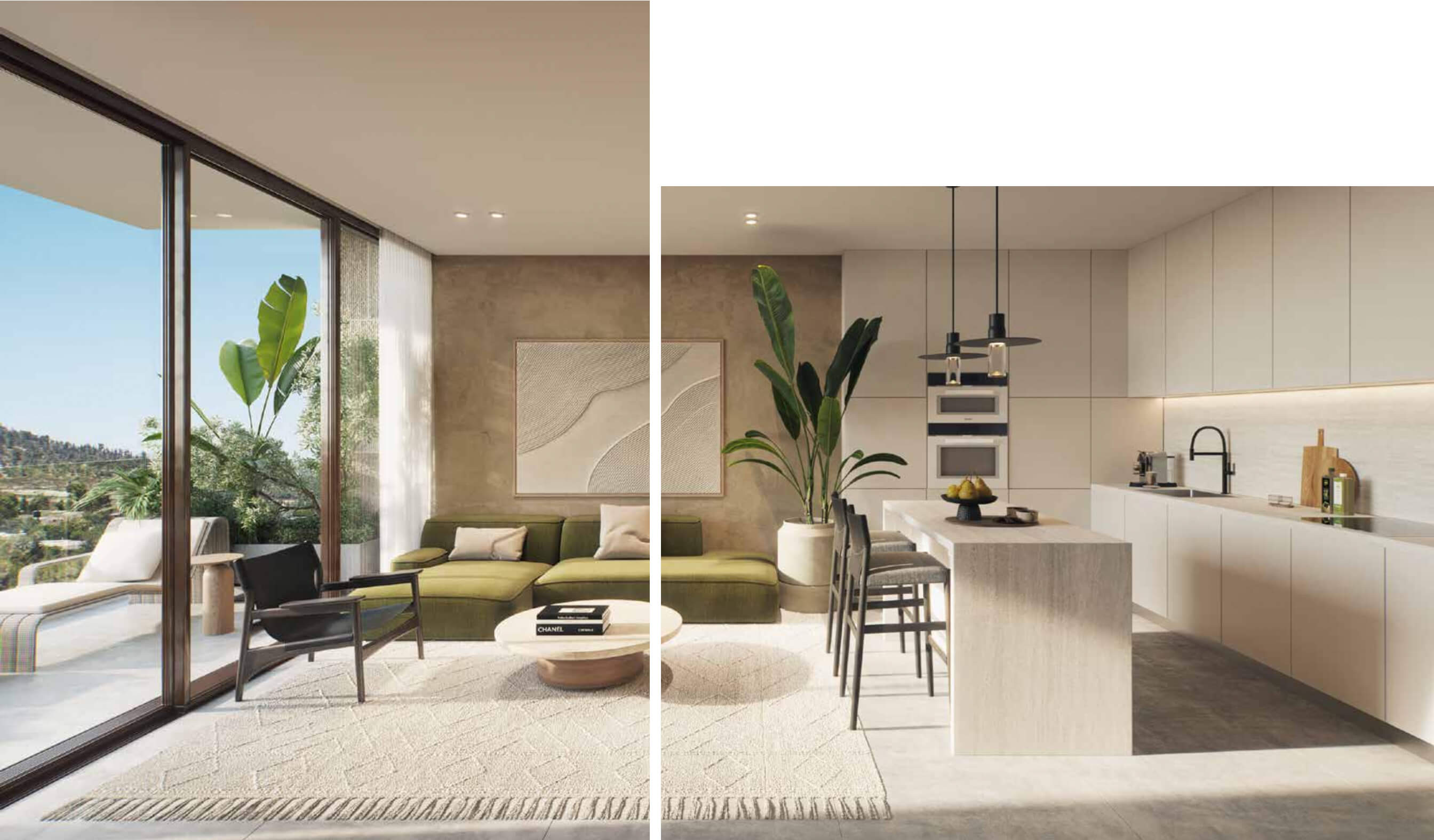
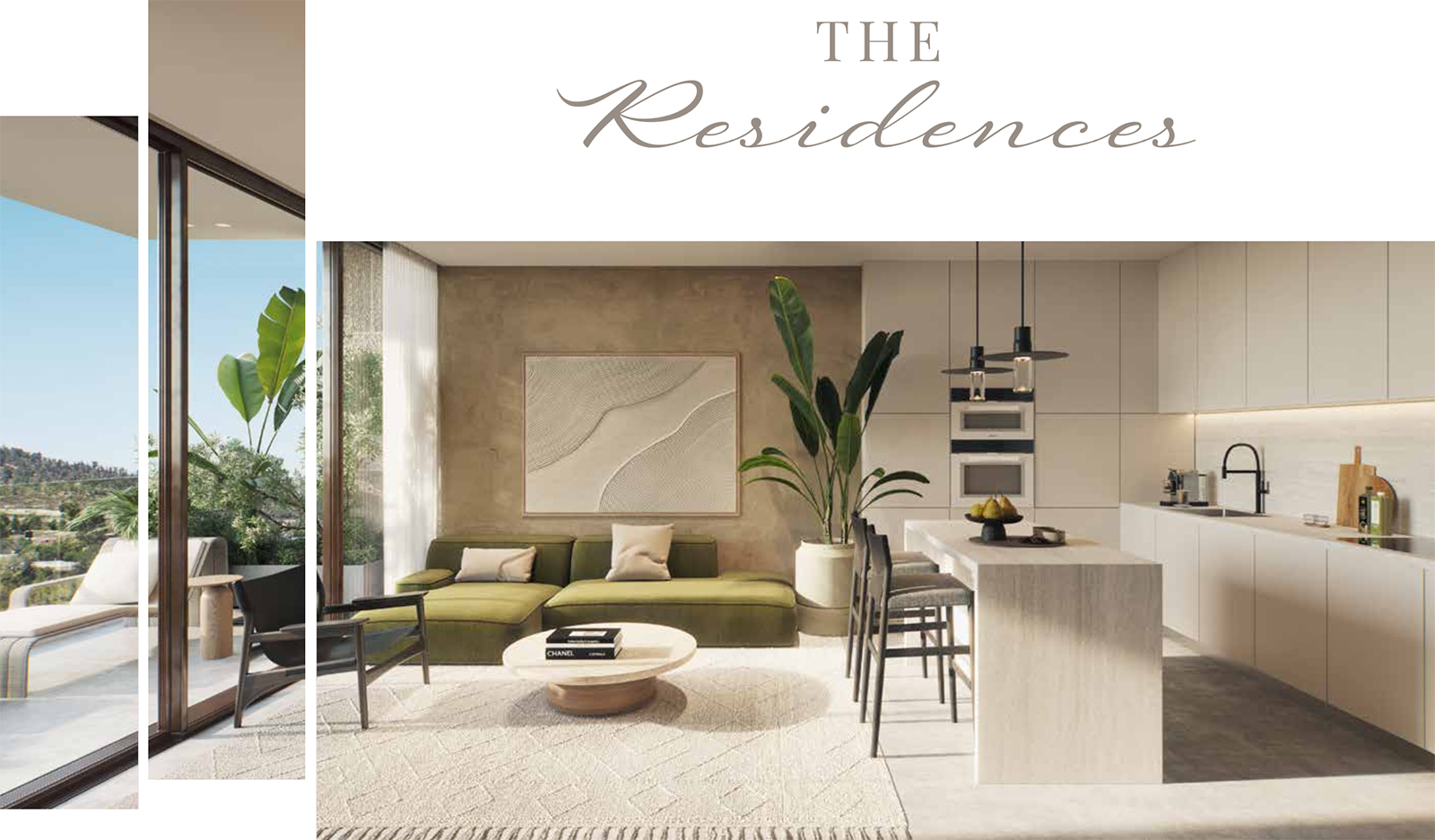

It is hereby clarified that this visualization, including everything detailed in it such as the pool and other public areas, facades, locations of openings, and balconies, has not yet been approved by the planning authorities.
Therefore, it is possible that the project may not include a pool and/or changes may be applied to the planning detailed in this simulation. All images and renderings are for illustration only. © ICR. All rights reserved
Accessibility Statement